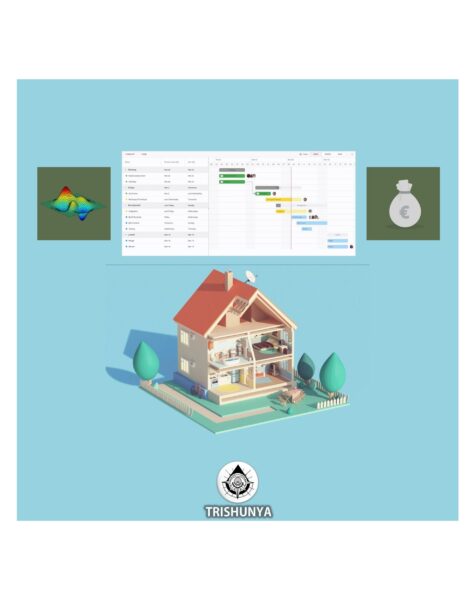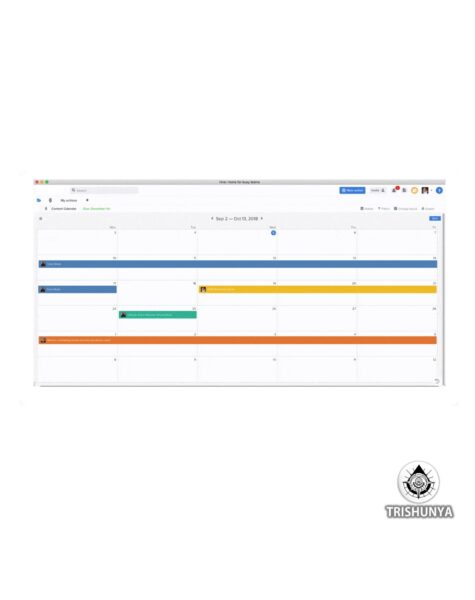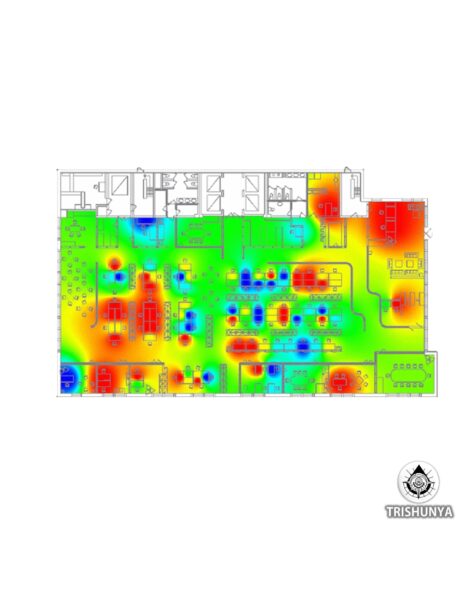🏢 BIM (6D)
📋 This service includes three dimensional modelling with scheduling, costing and energy analysis of project by BIM 6D approach
💰 Rates are lump-sum and based on the scope and quantum of work
🌐 Our BIM (6D) service elevates traditional three-dimensional modeling by integrating project scheduling, costing, and energy analysis, offering a holistic approach to Building Information Modeling.
📐 By default, we create detailed 3D models of buildings based on the provided data, ensuring accuracy and precision.
🛠️ Additionally, we offer the option to integrate Mechanical, Electrical, Plumbing, and Fire systems into the same model, ensuring comprehensive project coordination.
🌟 Clients can also opt for rendering services to visualize their projects in stunning detail.
📅 The key benefit of BIM (6D) is the inclusion of project time scheduling, cost estimation, and energy analysis, enabling efficient planning, budgeting, and sustainability assessments throughout the project lifecycle.
💼 All work is executed using BIM-compatible software, ensuring seamless collaboration and integration.




📥 Input Required from Client:
📋 Detailed architectural and structural plans.
📐 Specifications for Mechanical, Electrical, Plumbing, and Fire systems (if required).
📅 Project timeline and deadlines for modeling, scheduling, and costing.
💰 Budgetary guidelines and cost-related information for the project.
💡 Energy usage data and sustainability goals for energy analysis.
🏢 Information on any specific standards or guidelines to be followed.
💡 Any special requirements or instructions for the 3D model, scheduling, costing, energy analysis, and rendering.
🗃 Scope of Work:
🔍 Initial consultation to understand the client's requirements and project details.
📐 Review and analysis of provided data and specifications.
🖥️ Creation of a detailed 3D model of the building using BIM-compatible software.
🔧 Integration of Mechanical, Electrical, Plumbing, and Fire systems into the model (if required).
📅 Development of a comprehensive project schedule within the BIM model.
💰 Cost estimation and budgeting integrated into the BIM model.
🌍 Energy analysis and sustainability assessments included in the BIM model.
🎨 Optional rendering services to provide a realistic visualization of the project.
📊 Quality checks and revisions to ensure accuracy and compliance with standards.
📅 Project management to ensure timely completion and delivery of the 3D model, scheduling, costing, energy analysis, and additional services.
💼 Regular updates and consultations with the client to ensure alignment with their vision.
🔍 Final review and handover of the BIM (6D) model, ready for use in project planning, coordination, budgeting, sustainability assessments, and execution.
📡 Service Location:
📌 Availability: Our BIM (6D) services are available globally, As it does not require our physical presense to serve. For more information, please contact us directly.
Contact
-
Ahmedabad Branch :-
GF- 1,Ram krupa complex , Ambawadi, Ahmedabad, -
Gujarat 380006 -
Bhavanagr Branch :-
109, Eva Complex, Opposite Gulista Ground, Waghawadi Road, Bhavnagar - 364002. - 9510 785 007
- info@trishunya.com

